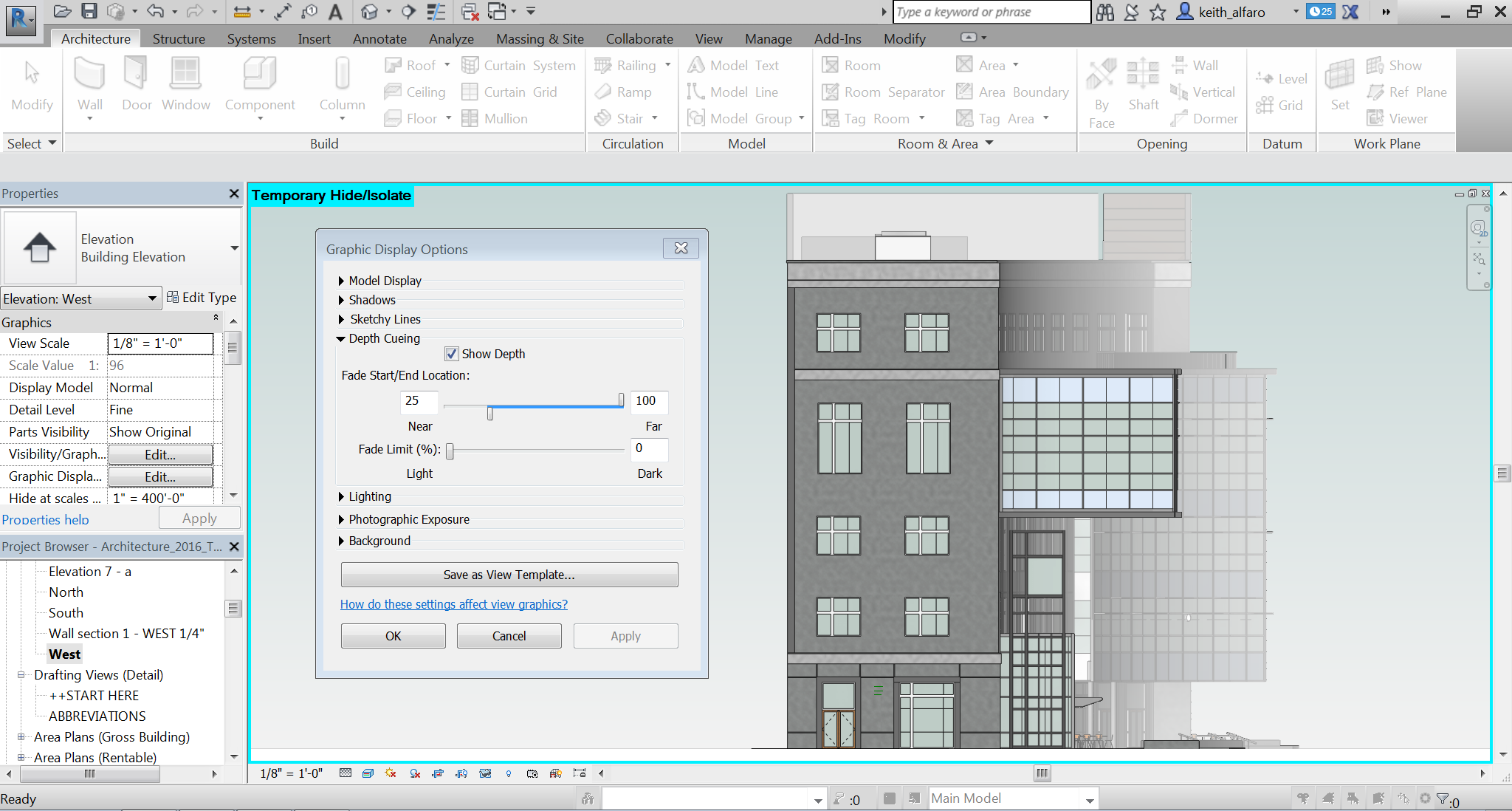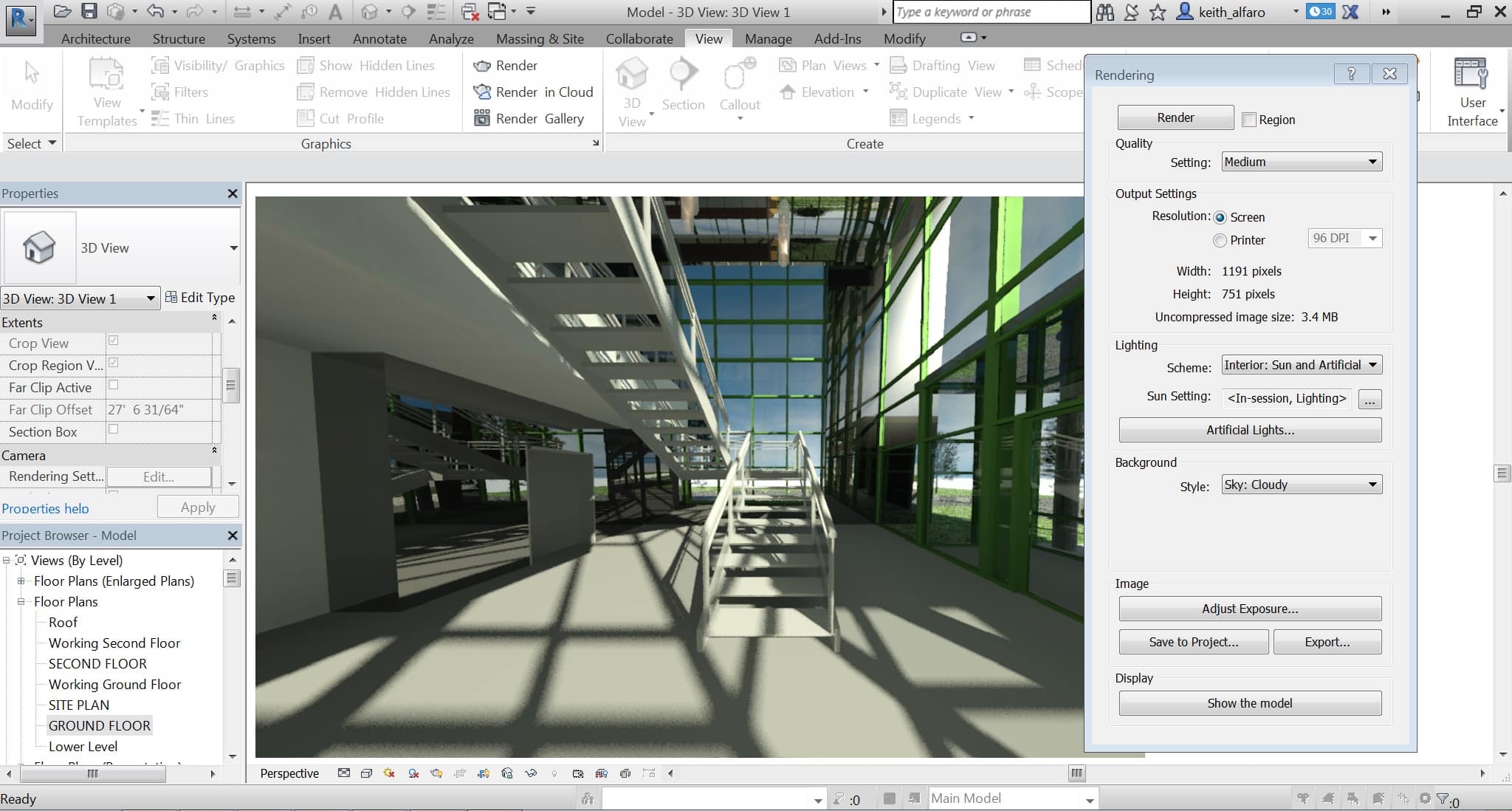2017 Revit BIM advances

Autodesk has announced several new tools of the Revit program designed to increase the development and help users to model and design better. Available from April 18, 2016, Autodesk Revit 2017 is the latest version of the BIM program that combines architecture, installations, structures and construction.
New optimizations and improvements of more than 100 features make the program do not disappoint the most demanding, even when working with complex models and large. Revit 2017 also works more quickly by showing only the visible items in a view and not drawing all the elements that are hidden. The results of this new display mode is that it makes the update and navigation of the user by the view is up to 4.5 times faster.
With multiple improvements and updates customized just helps make all of the easy-to-use features and contributes to productivity.
Revit 2017 gives users tools to create even more precise models connecting design and manufacture. Global parameters help to encode and capture intentions of design in a model, enabling the user to define relationships between elements of the building and use its parameters to handle dimensions and values throughout the project.
Designers may include a higher level of detail needed for manufacturing and construction, modeling projects of any size and complexity. Revit is at the core of BIM processes for many architects, engineers and professionals of the construction, as well as owners and managers, since they are responsible for managing the project documents. Revit 2017 helps users to document the details of a project more efficiently with the new texts and new options editor to place and control the texts.
Revit 2017 raises communication capabilities so that helps users to share data, which in this version has improved with new tools that simplify the reuse of tables.
Facilitating the interoperability of BIM and share data in a connected workflow, Revit 2017 is one of the first BIM tools that supports IFC4. With the new Autodesk FormIT360 Converter provided by Revit, users can convert FormIt (FRG) and Sketchup (SKP) families and continuing to develop the design in revit. Autodesk A360 Collaboration service for Revit is installed with the program and provides an ease of use of this service via Cloud worksharing.

When it comes to represent architectural drawings and 3D visualizations, Revit 2017 makes it possible to provide depth to the elevations and sections with the new display option.
The rendering is now faster and more beautiful with engine Autodesk Raytracer, the engine default Revit 2017. Options and the excellent use of light provides realistic and fast results.

Julia Molina Virués



Leave a Reply
Want to join the discussion?Feel free to contribute!