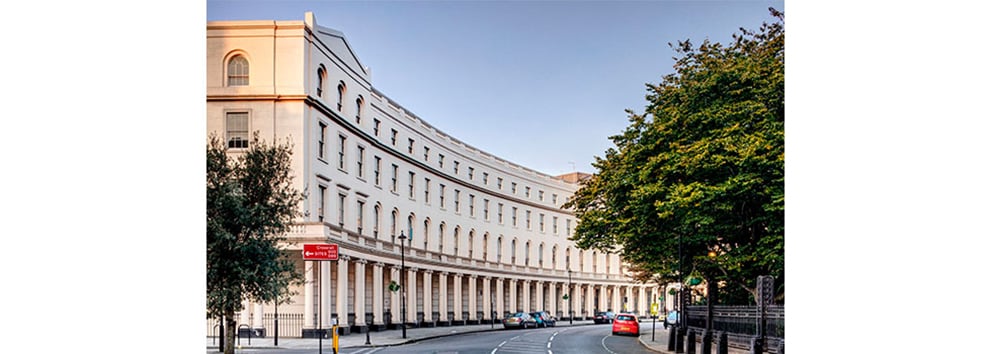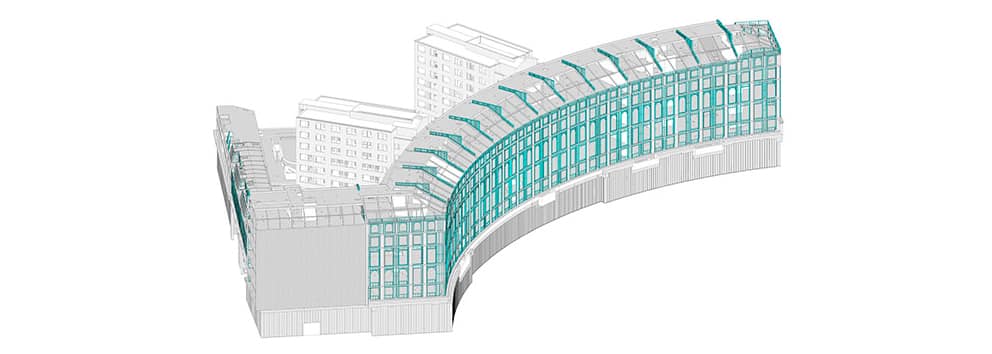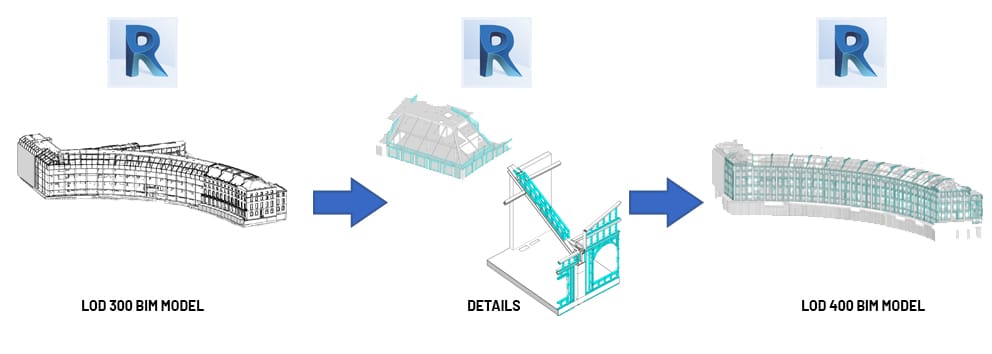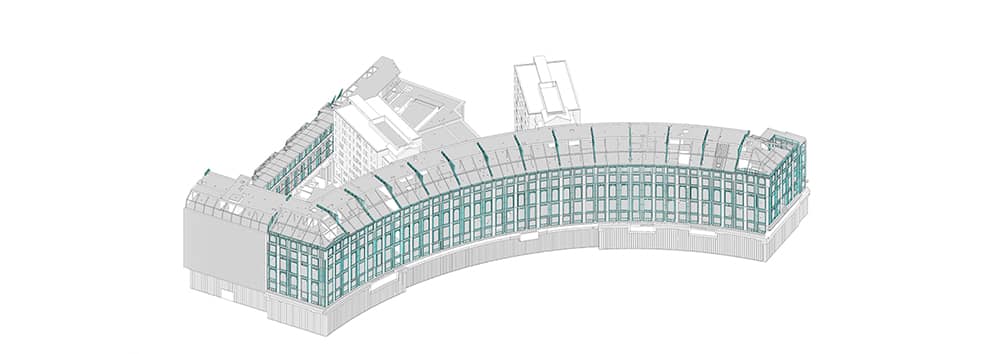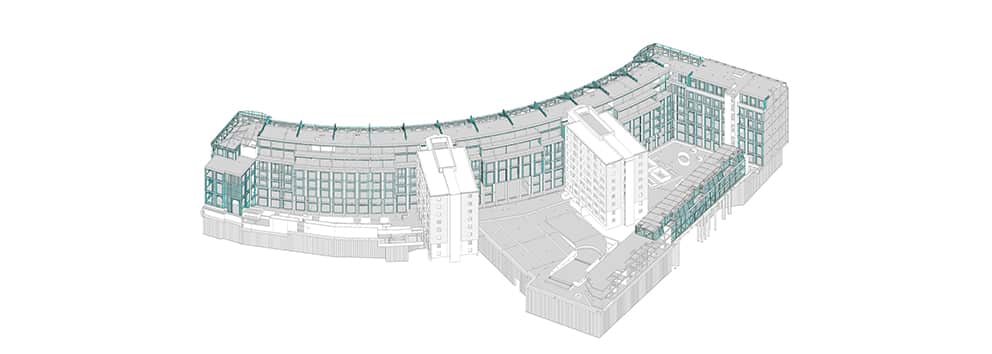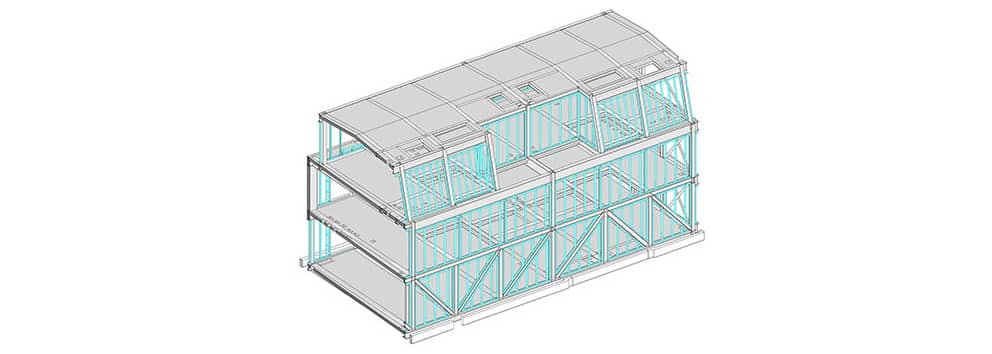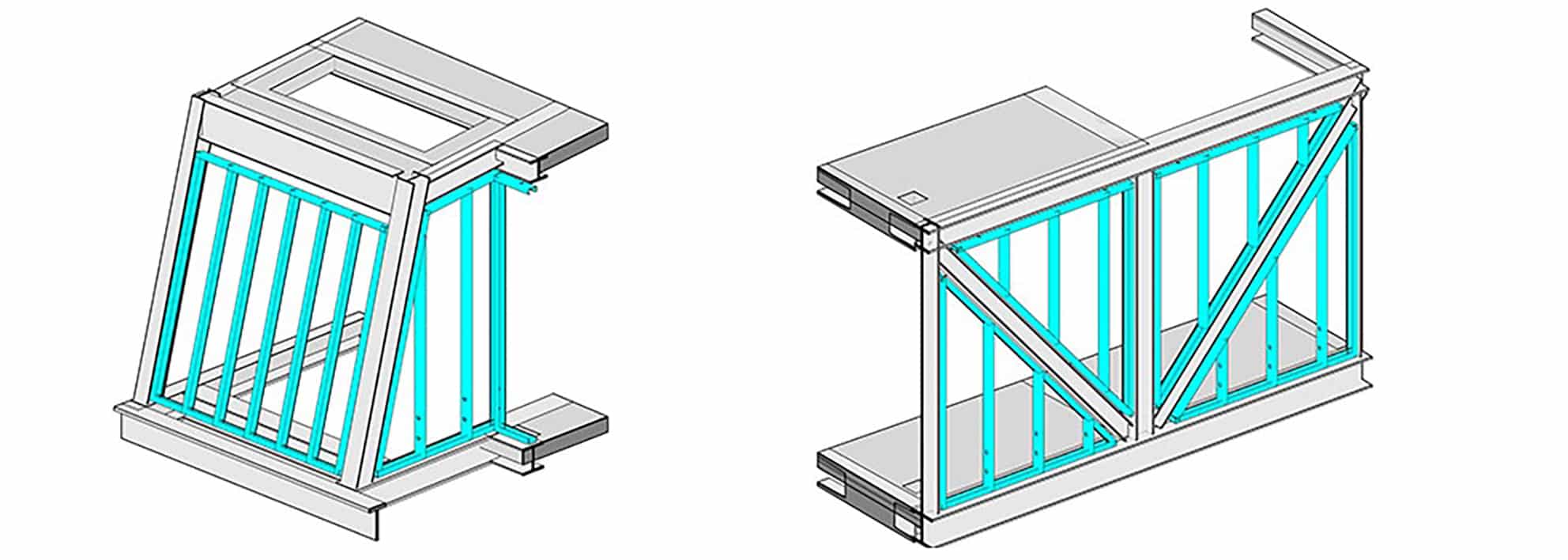Regents Crescent, Westminster (London, UK)
Developer
PCW Planning & Development Ltd
Construction
UK Facades
Design Architect
PDP London
Executive Architect
PDP London
Type
Luxury Residencial
Status
Under Construction
Area
29.241 m²
Cost
156.000.000 €
Services
For this landmark project in central London, in Regents Park, MV-BIM has been contracted to produce the technical documentation for the building’s facade and envelope package. For this, BIM technology is used in order to increase and accelerate the pre-manufacturing processes, as well as to control their assembly and placement on site.

