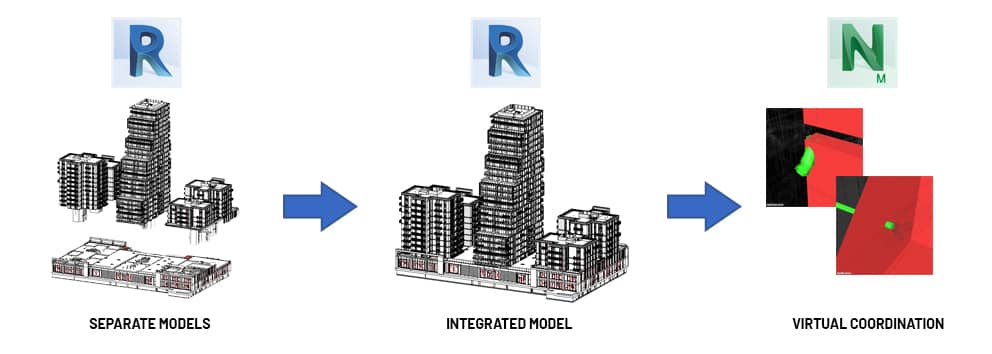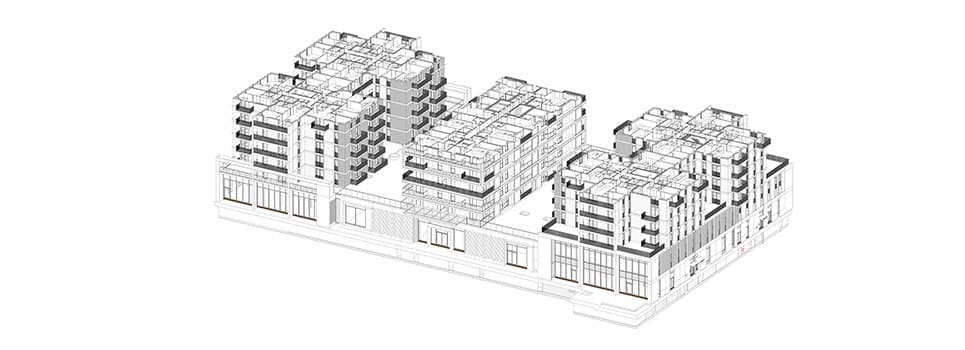York Place (London, UK)
Developer
AVANTON
Construction
Midgard
Design Architect
Johson Naylor
Executive Architect
MDS Architects
Type
Residential
Status
Under construction
Area
20.500m²
Cost
£80m
Services
BIM Execution Plan (BEP)
LOD 300 BIM Modelling of 300 residential units
Clash detection
Technical design
BIM quantity take-offs
As-Built Model and Plans












